Our DIY Kitchen Design
If you follow me on Instagram, you know the DIY kitchen renovation has been in the works for a while now. Here’s a full look at my inspiration, plans, and our current progress.
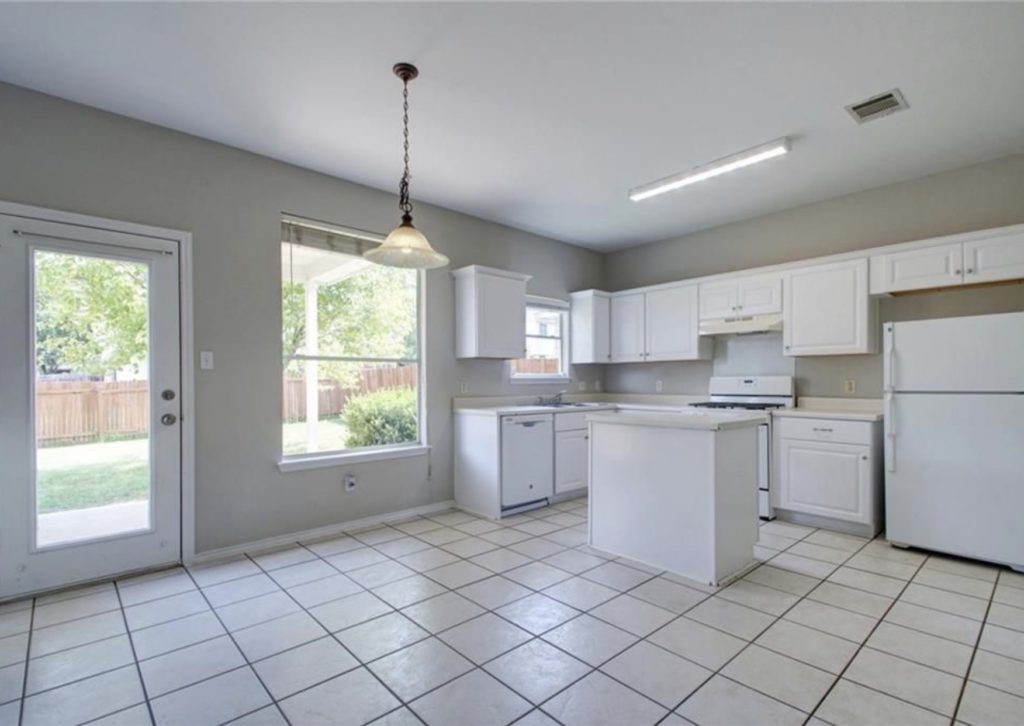
When designing this space, there’s a few things I needed to take into consideration:
1. Budget
We are planning on staying in this house for 3-5 years. Which means this isn’t a property we plan on dropping tons of money on for our dream kitchen. We want to make things happen, we want to do them (mostly) ourselves, and we don’t want to have to wait several years to save up.
2. Current Design
To stay within budget and to keep the work DIY-friendly, we chose not to change the layout of the kitchen and to keep the current cabinets. This posed a bit of a challenge since the upper cabinets don’t go all the way to the ceiling–which bugs me to no end. (I utilized some shelf-styling to try and hide this a bit).
So the first step I take whenever designing a space, is to create a Pinterest board and start pinning allll the inspiration. Eventually I start noticing trends whether it be colors, vibes, lighting etc. that helps me narrow it down. Here’s a link to my “Kitchen” board if you want to check out what inspired me.
I immediately fell in love with soft green cabinets and the more I looked into kitchen designs, the more I decided that a vertical shiplap backsplash was the most budget-friendly option that still fit my design “aesthetic.” So with all that in mind, I created this mood board/design plan—-
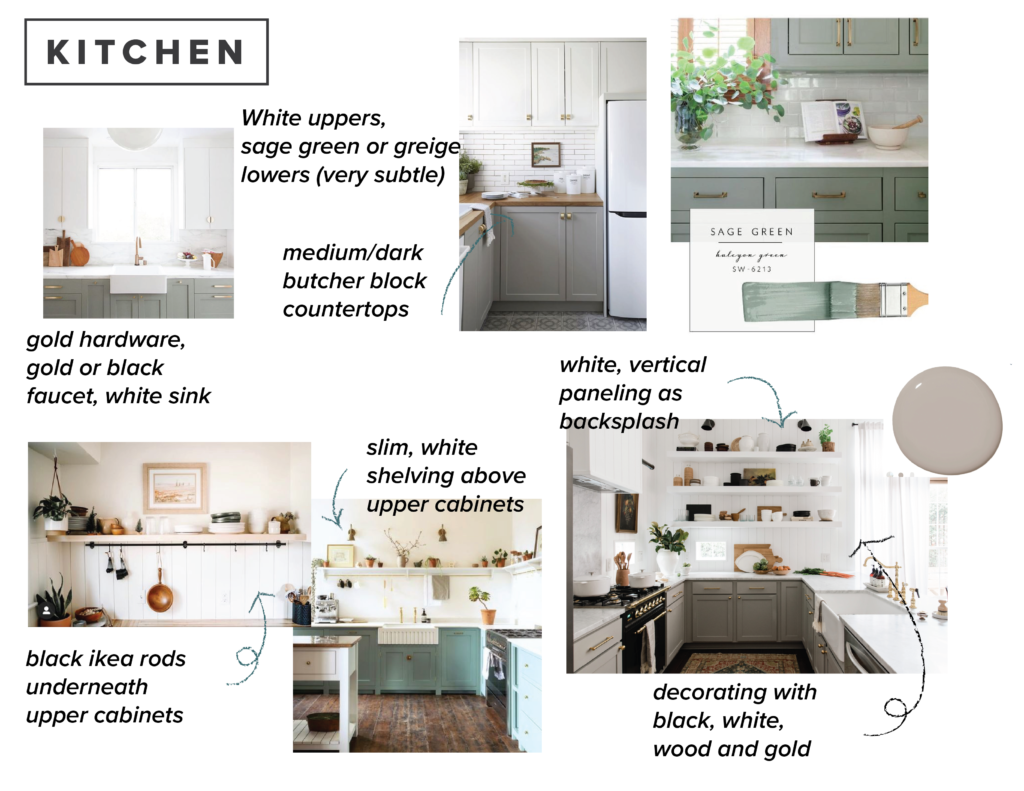
So based on these plans, I chose to paint the lower cabinets sage/neutral green, dark butcher block countertops, white vertical shiplap backsplash and gold hardware! Here’s a picture of our current kitchen progress–
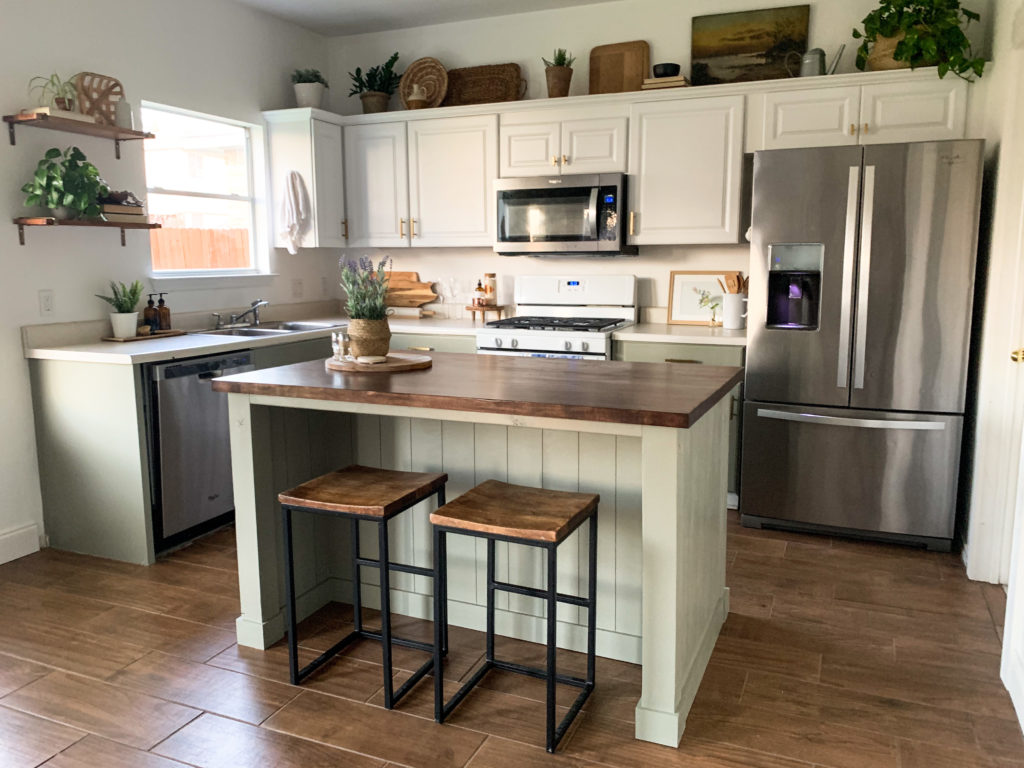
I’d love to hear what you think about our plans and how we’ve executed them so far! We built a kitchen island, painted the lower cabinets and changed out the hardware. Our projected completion date is early April 2020. Check back here for an update!
Disclaimer: this post may contain affiliate links, meaning I get a commission if you decide to make a purchase through my links, at no cost to you.
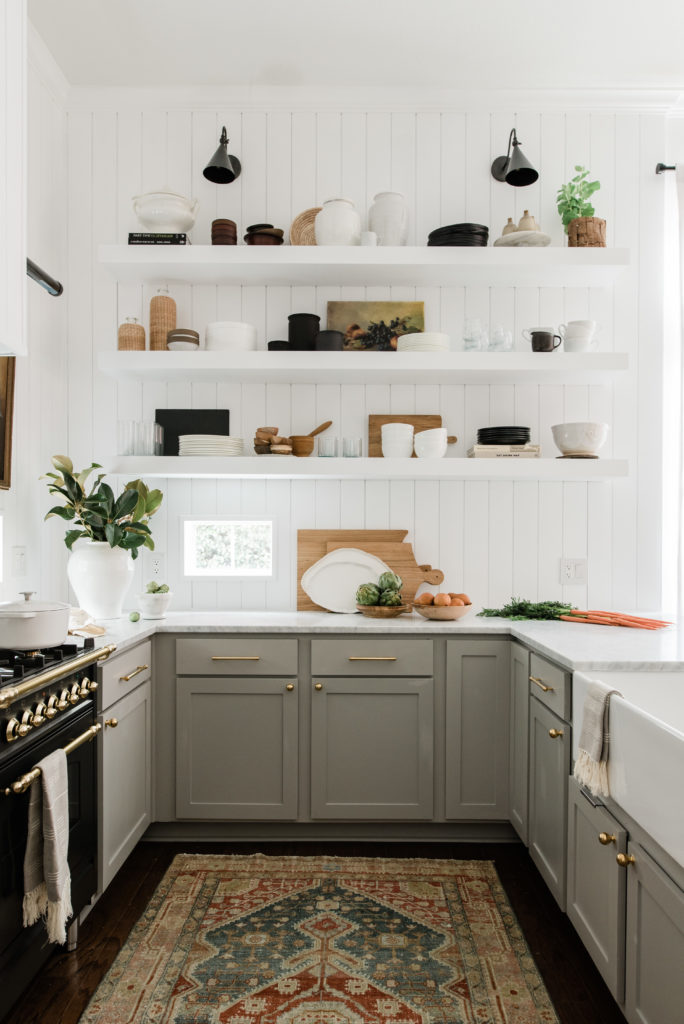
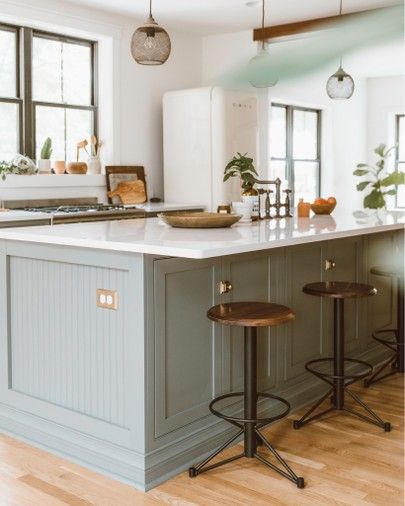
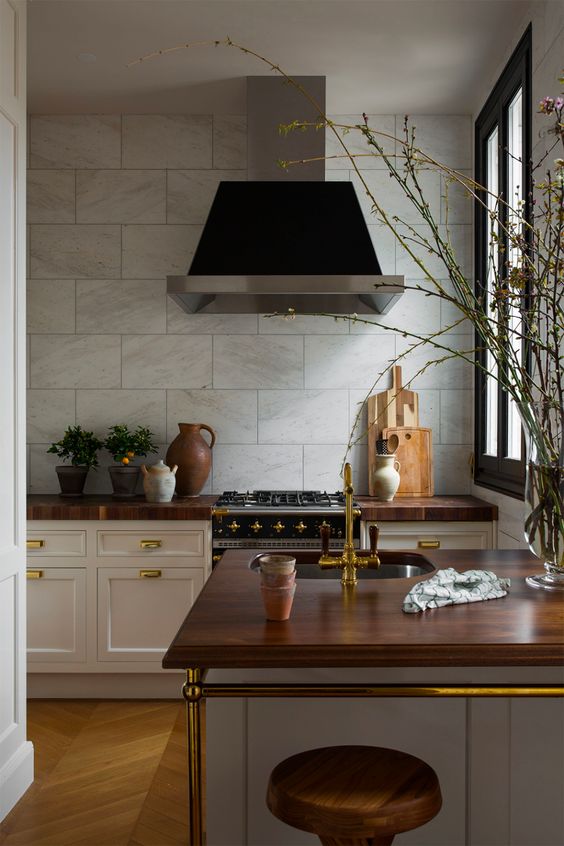
Add a comment
0 Comments