Moody Home Office Design Plans and DIY Board & Batten
Let’s talk about our current office situation. *sigh* Our office is the room that I don’t even bother cleaning when I clean the whole house. If we have guests over I just make sure the door is securely closed. If I’m home alone I’ll keep the door shut to prevent my own hyperventilation just at the sight of it. You get it—she ain’t cute. So we’re changing everything and I’m sharing our moody home office design plans and DIY board and batten project (on a budget) with you today!
Here is the space we are starting with (please don’t judge me):
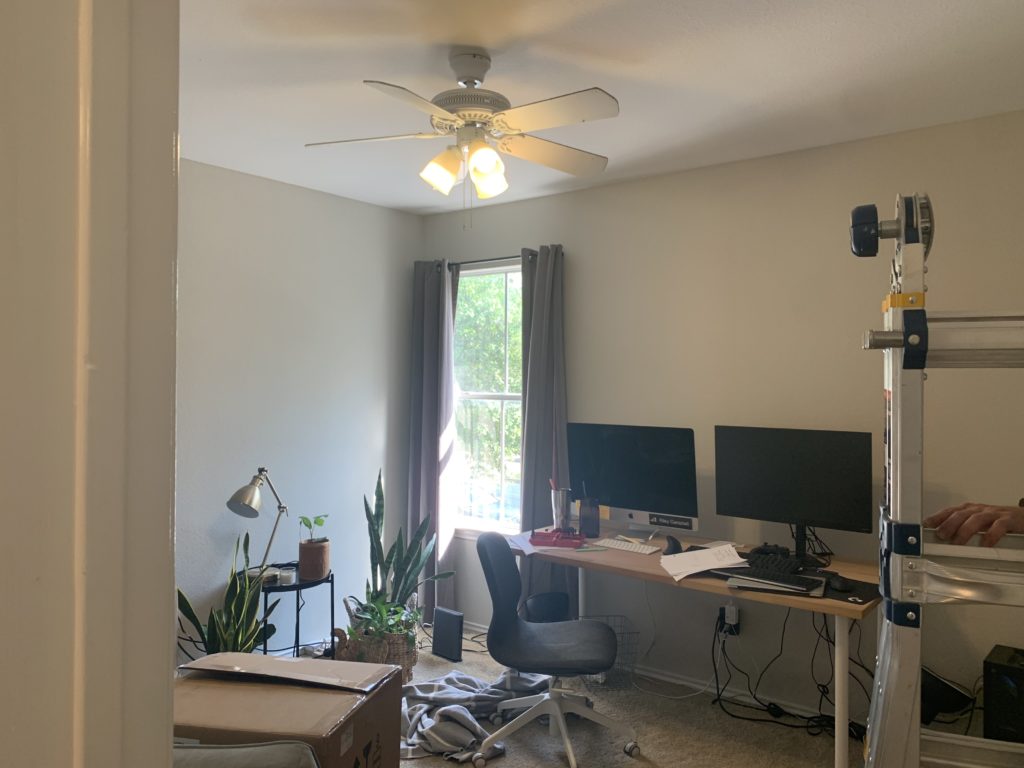
There are quite a few things that will need to change so we can get the most use out of this space. I do a lot of work on the computer (if you can imagine), and my husband is *cringe* a gamer. Between the two of us, there are several monitors and a lot of chords. So here’s what we need:
- Lots of desk space
- Adequate lighting for projects/note taking
- Additional seating for visitors (aka Taylor’s buddy Matt who games with him on their lunch break)
- Closet/storage solution
- Added character to boost creativity
I started planning this design the same way I always do: Pinterest. Here’s a link to my board for inspiration. I was immediately drawn to dark and moody home office design vibes, especially since Taylor will be using this space the most. I’m wanting to keep it cozy and masculine for him. (If you’ve been reading my blog for a bit, you got a sneak peak of this in my March: Month in Review post).
I will be TRANSFORMING this space. We’re talking moulding, moody colored walls, shelving in the closet, closet doors (hopefully) and DIY built-ins all ON A BUDGET. Yep, you heard that right. We’re keepin’ it cheap (b/c my husband would rather buy a jetski and I like my expensive hair salon). So without further ado, here are the plans:
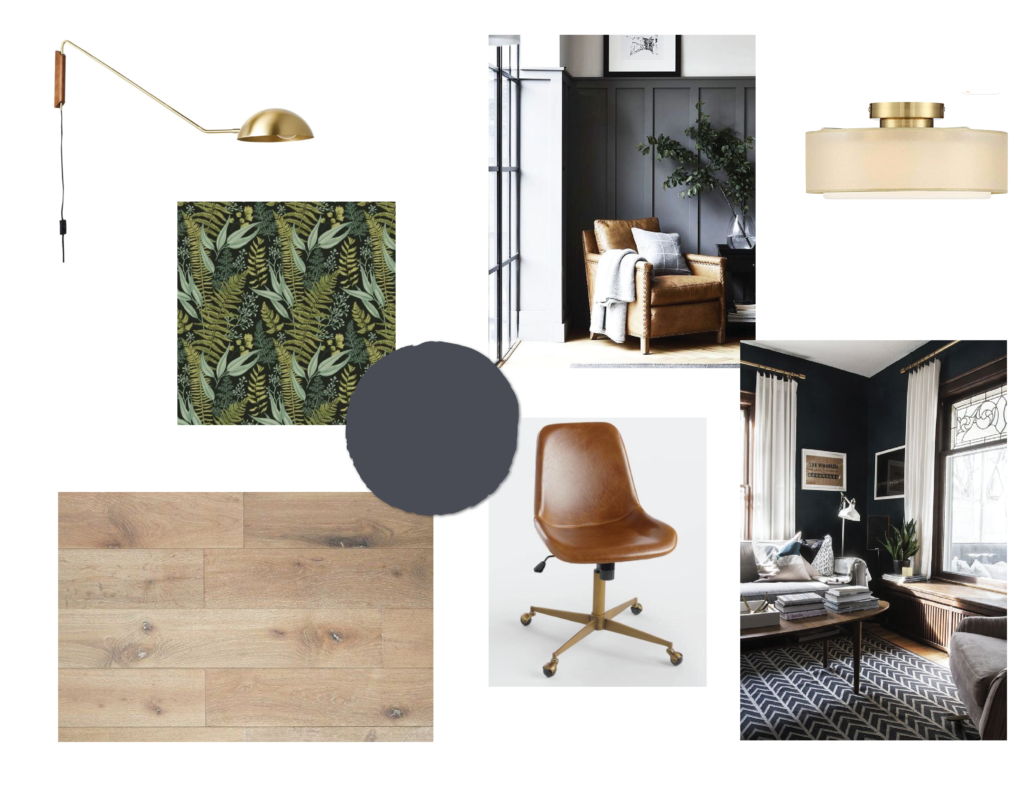
Let’s break this down:
- New lighting
- moody, navy/grey paint and board and batten 3/4 up the wall
- wallpaper in the closet
- New engineered hardwood flooring(!!!)
- Gold, leather and linen accents
Now I’m going to start by saying that these plans are definitely subject to change, but I have gotten started already!
The first thing we did was clear out the room and replace that ugly white fan with this gorgeous, understated piece from West Elm.
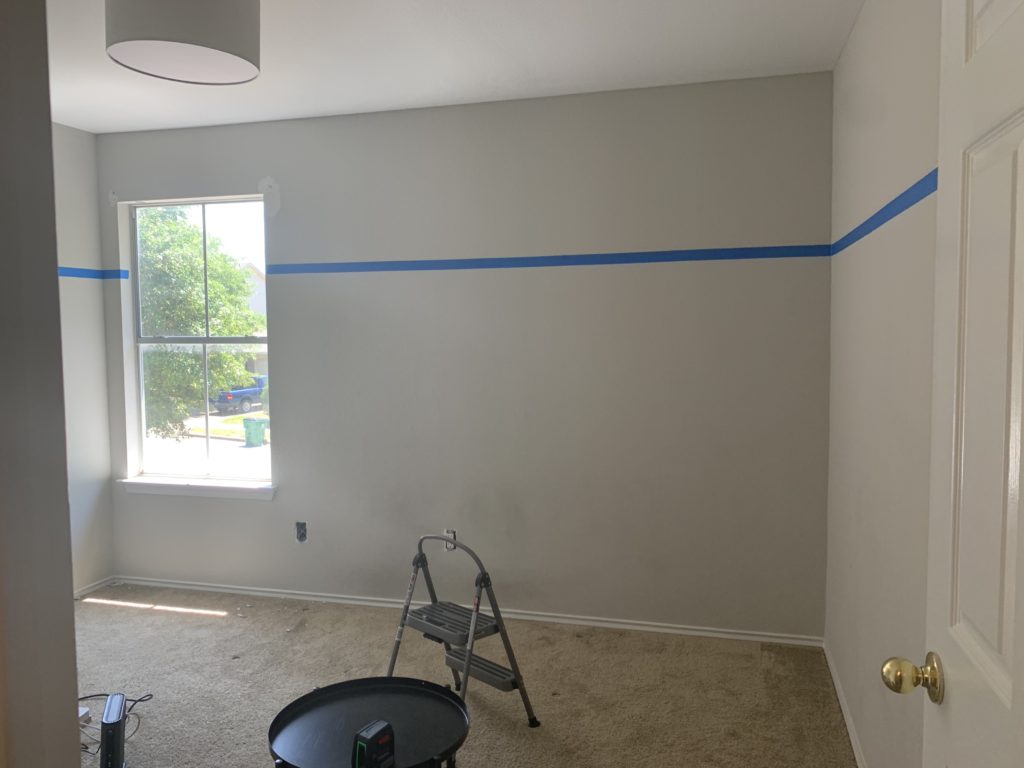
Then, I got to painting. I stuck with our current favorite white, “Polar Bear” by Behr for the top of the room and landed on “Poppy Seed” by Behr for the bottom 3/4 of the room where the wall treatment will be.
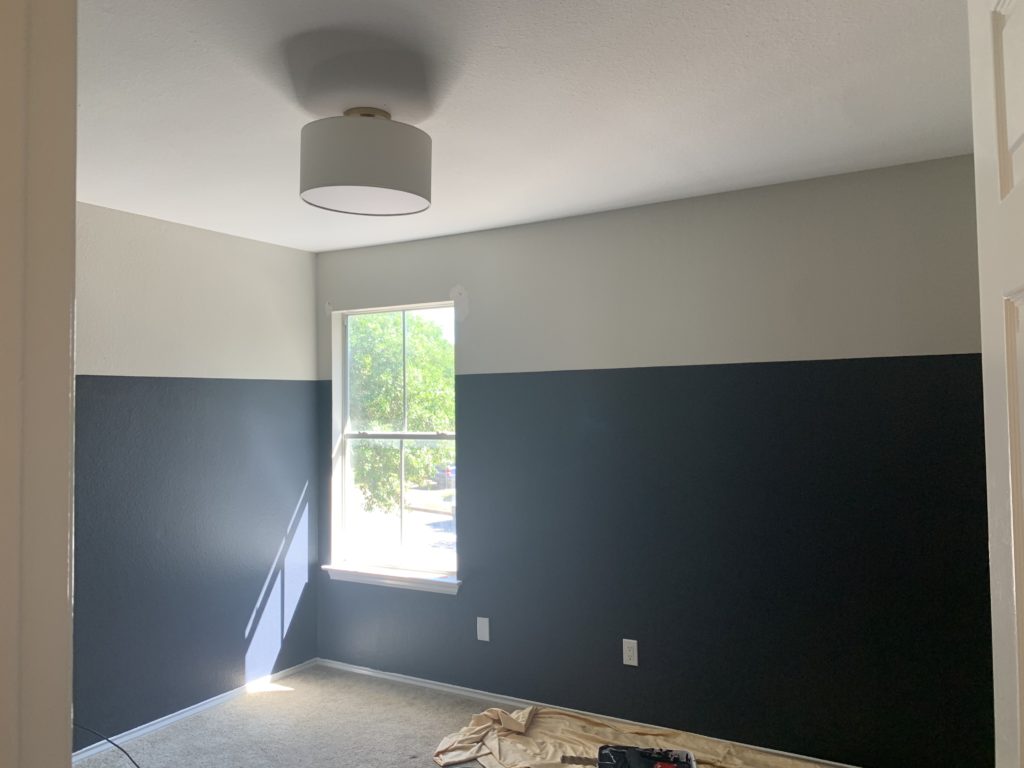
Now speaking of the wall treatment, we tackled our very first board and batten project on the back wall of the office! We framed out the window and then used 1x2s spaced 1 ft. apart and finished off with 1×3 and 1×2 ledge on the top. Here’s how that turned out:
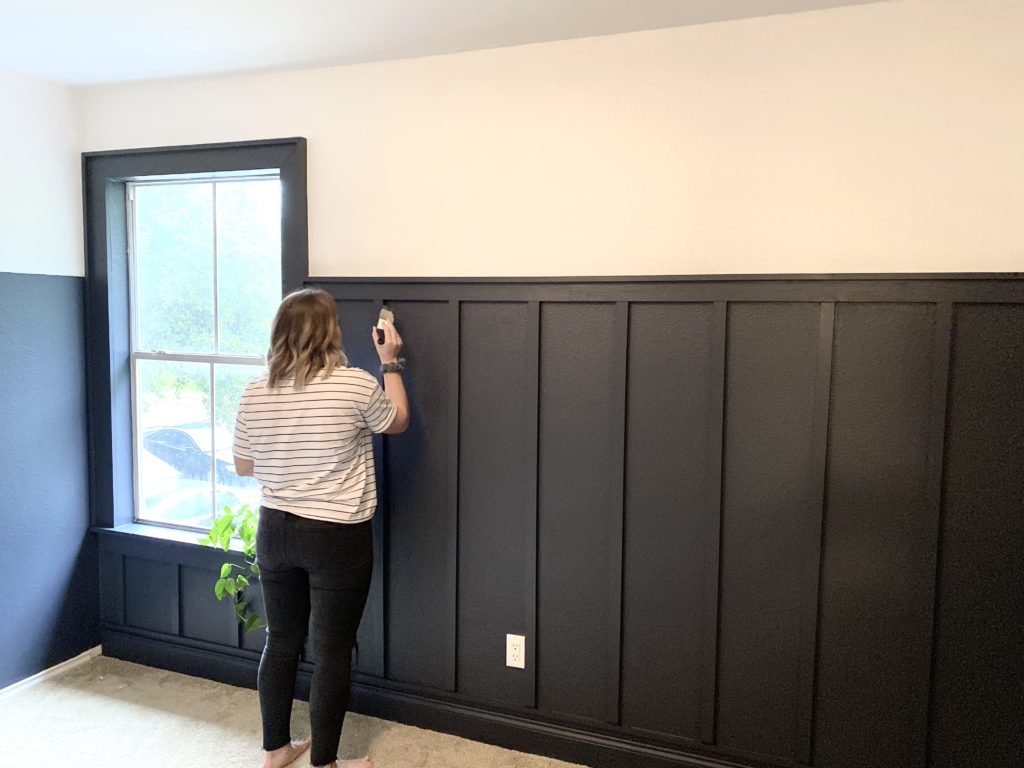
We do plan on continuing the board and batten around the whole room, but this is where we wanted to start for now until we finalize our built-in plans.
What do you think of the progress so far? I’m already starting to leave this door open, which I NEVER would have done before! Are you as in love with these moody home office design plans as I am??
You can keep up with our progress on Instagram @Campbell_house_ and check back here for updates!
Disclaimer: this post may contain affiliate links, meaning I get a commission if you decide to make a purchase through my links, at no cost to you.
GORGEOUS!
Looks awesome!
What sheen paint did you use?
My go-to is always eggshell!