One Room Challenge Week 1: Primary Bath
I recently made the decision to completely renovate my bathroom (on a budget) and share every step of the process for the Spring One Room Challenge. Funny thing is, we’ve NEVER DIYed a bathroom before. So in other words, I’ve officially lost my mind.
Welcome to Campbell House! I’m Riley, graphic designer and DIYer, passionate about finding beauty in the real, raw and the unfinished. Which is exactly what brings us here today to my not-so-beautiful primary bathroom that is in desperate need of a makeover.
About the One Room Challenge
If you’re not familiar with the ORC, it’s a bi-annual event where designers make over a room in a specified amount of time and share it via Instagram and/or their personal blog. This Spring, the challenge is 8 weeks long and I’ll be sharing weekly updates from May 6 – July 2.
About the Room
This makeover is a LONG time coming, let me tell ya. This is the very last room in our house that we have to renovate, and it’s going to be the biggest! We are gutting the entire space down to the studs and subfloor. You can expect a whole lot of DIY firsts for us – first tile floor, first shower, first bathtub replacement and the list goes on.
Here’s what our bathroom looks like today…
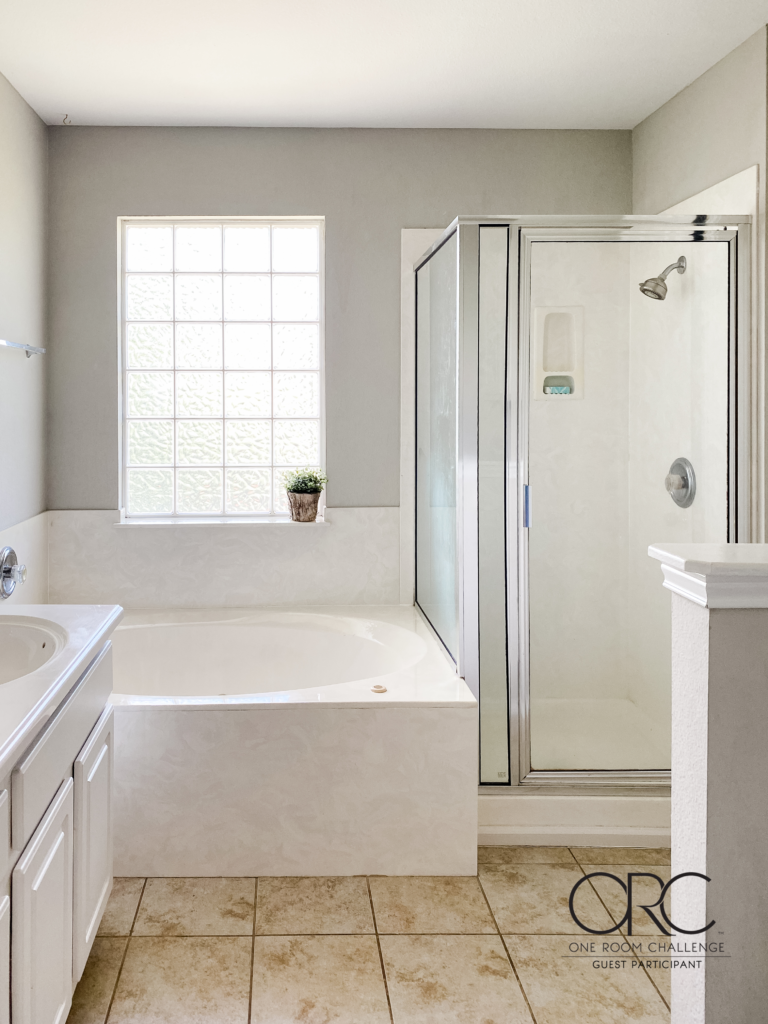
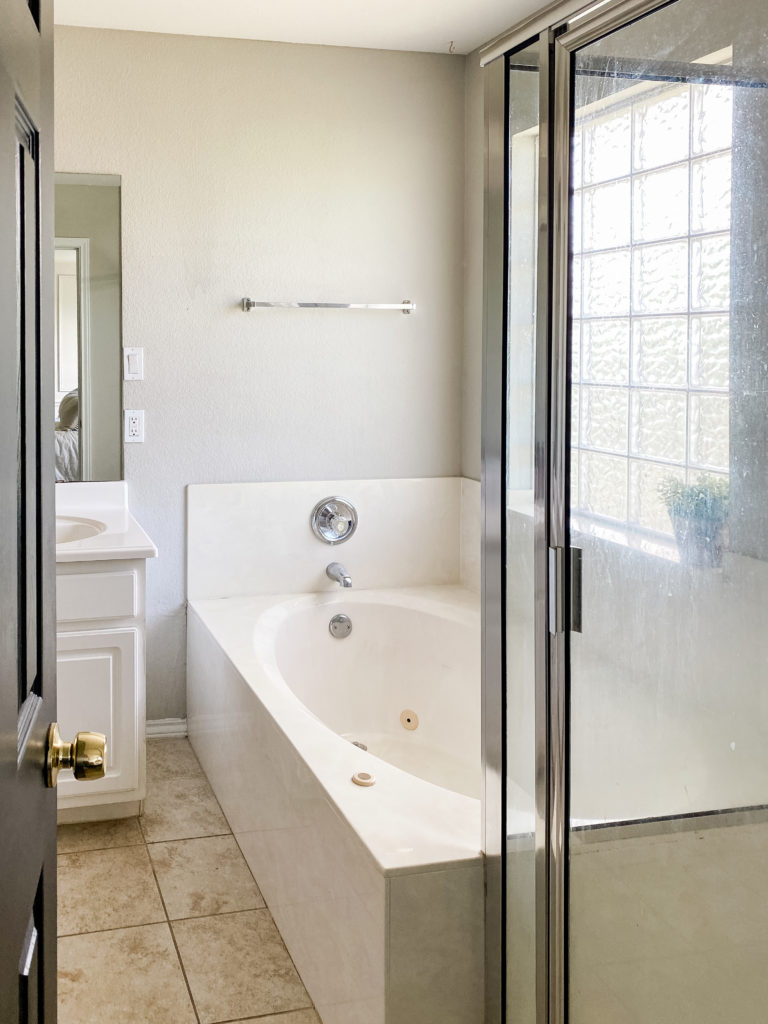
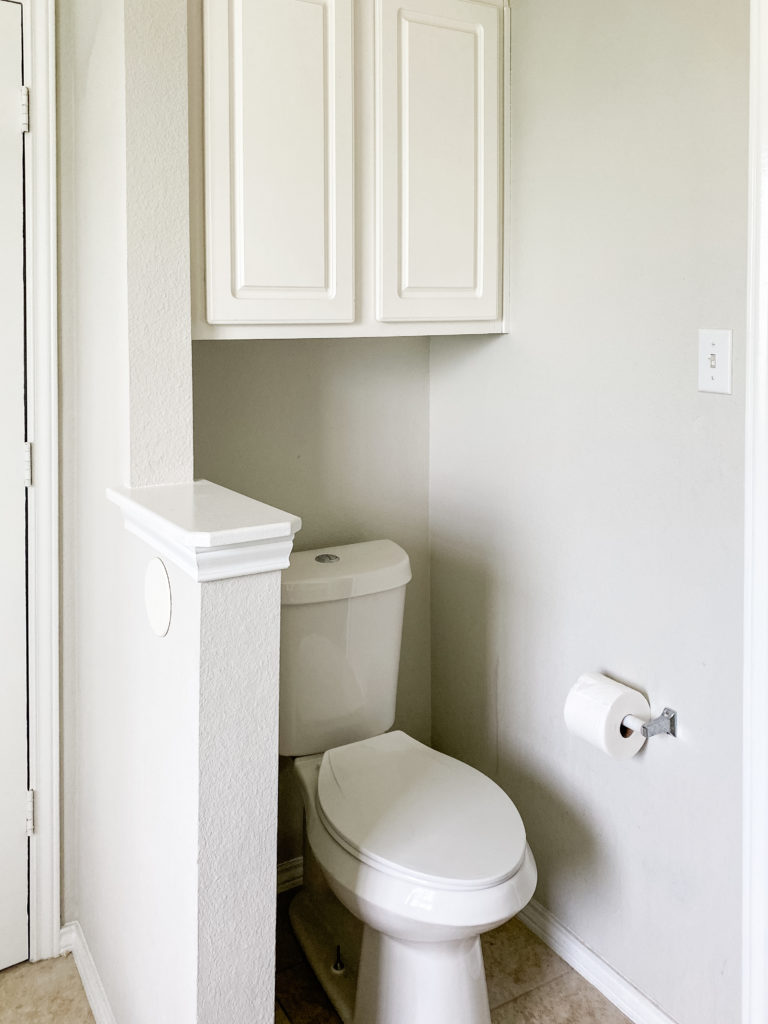
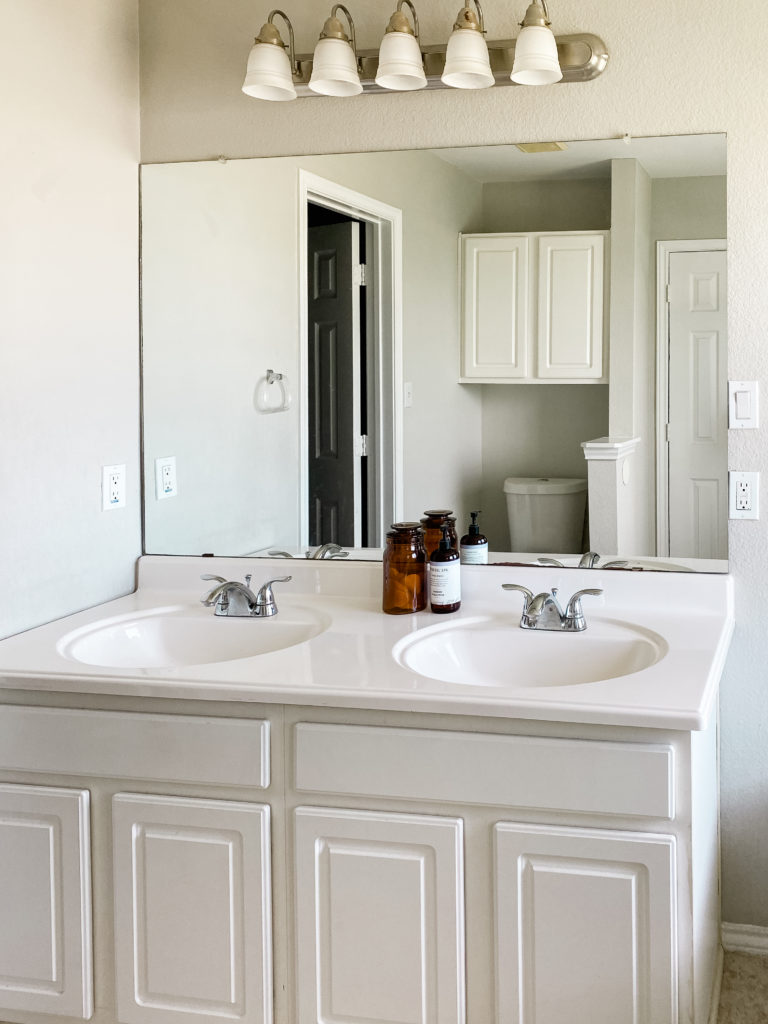
Renovation & Design Plans
For the sake of time, budget and DIY ease, we are going to keep the layout as-is, but replace everything that’s currently there. Our house is a pretty stereotypical 90’s builder-grade home and that we have slowly updated with a modern, traditional design style. I’ve tried to be very intentional about making this room feel like a clear extension of the rest of the house. This bathroom is right off our primary bedroom that has traditional frame moulding and a modern, vertical slat wall behind the bed.
I’m carrying that style into the bathroom by incorporating floor-to-ceiling white vertical shiplap, antique brass accents, and neutral, organic tiles. I’m using chrome fixtures throughout to keep it consistent with the rest of our home, and a dark slate floor to complement our black doors.
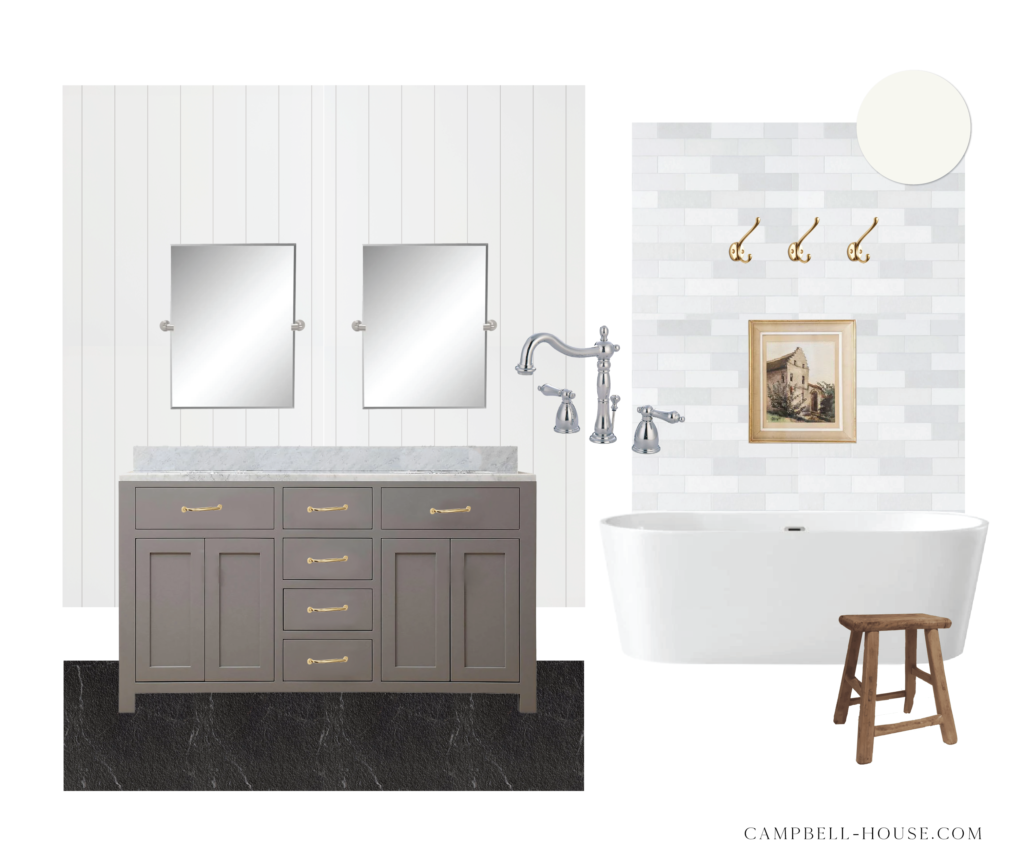
There’s a few decisions I haven’t made yet (light fixture, shower floor tile etc.), but everything you see in the moodboard is pretty much a done deal! I’m so excited for this space to come together and WE STARTED DEMO ALREADY! If you want to follow along with day-to-day updates, I’ll be sharing everything on Instagram.
Check back later this week for my Week 2 post. In the meantime, there are so many other incredible room transformations underway for the One Room Challenge that you can find here. Let me know what you think of the design in the comments below!
Disclaimer: this post may contain affiliate links, meaning I get a commission if you decide to make a purchase through my links, at no cost to you.
Love love LOVE the design plan Riley! So timeless and classic and elevated!
So excited to follow along!
[…] WEEK ONE | WEEK TWO […]
[…] WEEK 1 | WEEK 2 | WEEK 3 | WEEK 4 […]