Our DIY Budget Kitchen Renovation Progress
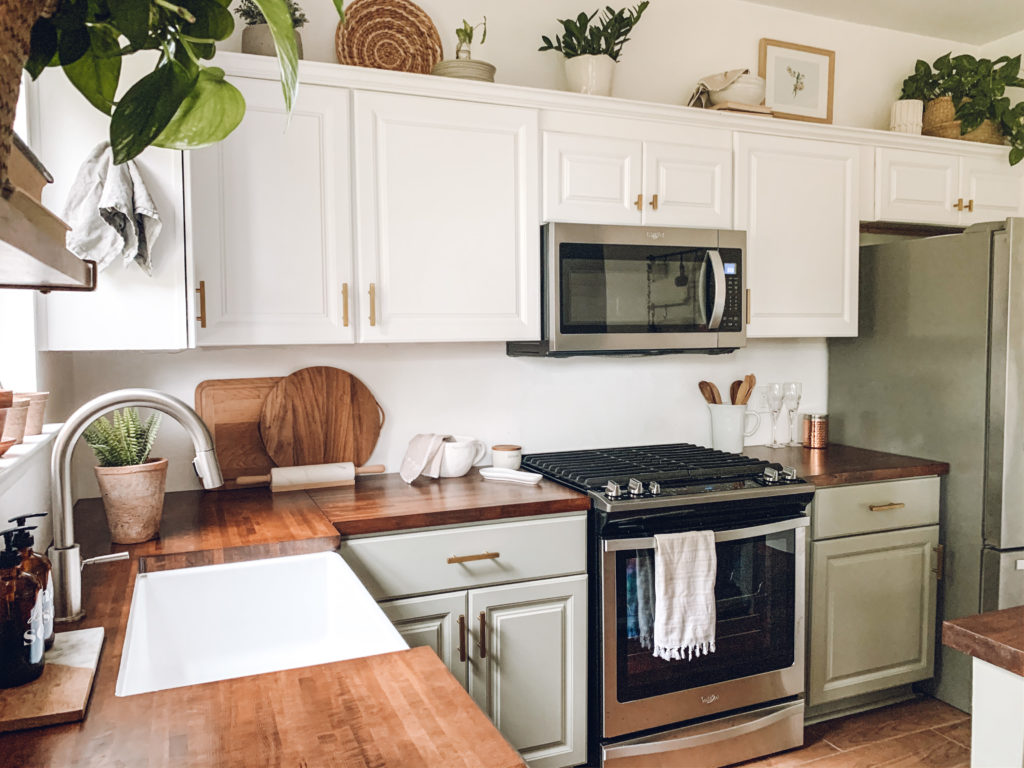
The kitchen is arguably the most important room in a home. Whether you’re house-hunting or watching your favorite HGTV show, the kitchen is the foundation for the style of the rest of the home. From flooring to walls, fixtures, countertops and backsplash, there is a lot of design elements to consider. When it came time to plan our kitchen, I created a design based on our budget, style and current layout. You can see our original design plans here. We started work in February and now we are about 90% done! Without further ado, here is our DIY budget kitchen renovation progress!
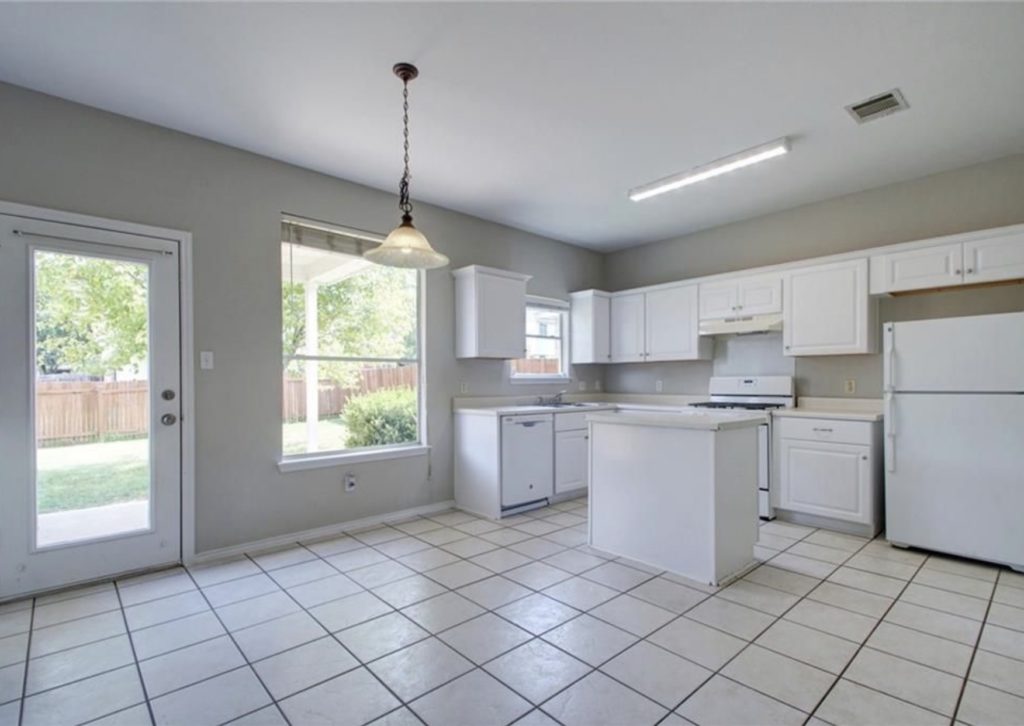
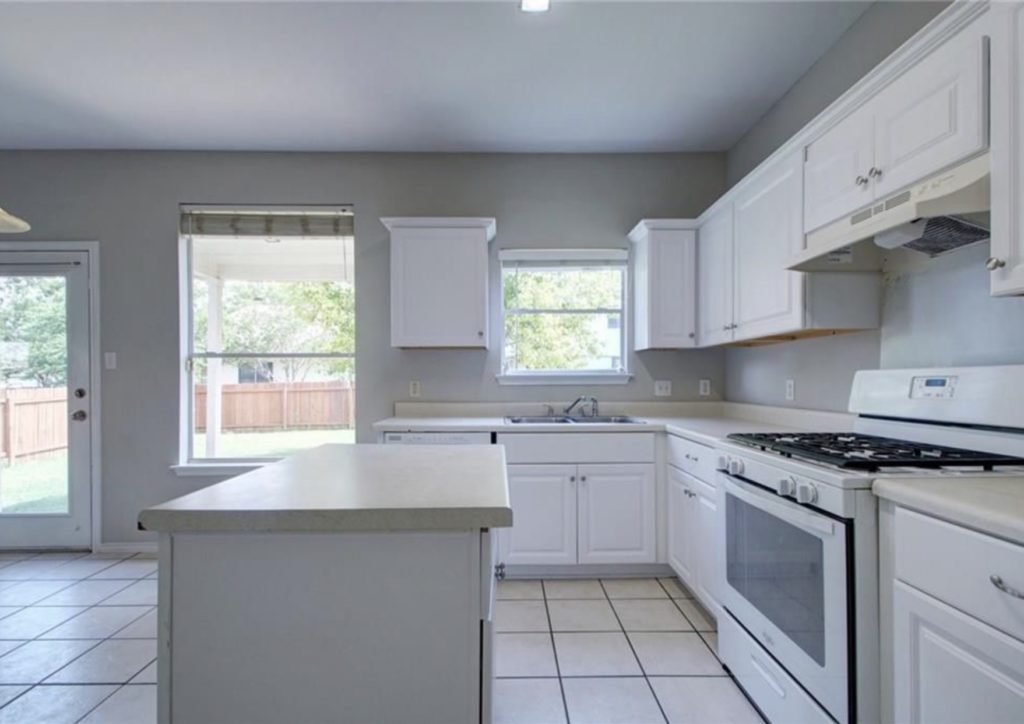
Our first step when we bought the house back in August 2019 was to continue the wood-tile flooring throughout the kitchen. We also took this opportunity to paint the walls, rip out the dinky kitchen island that was there before and replace the knobs with gold hardware.
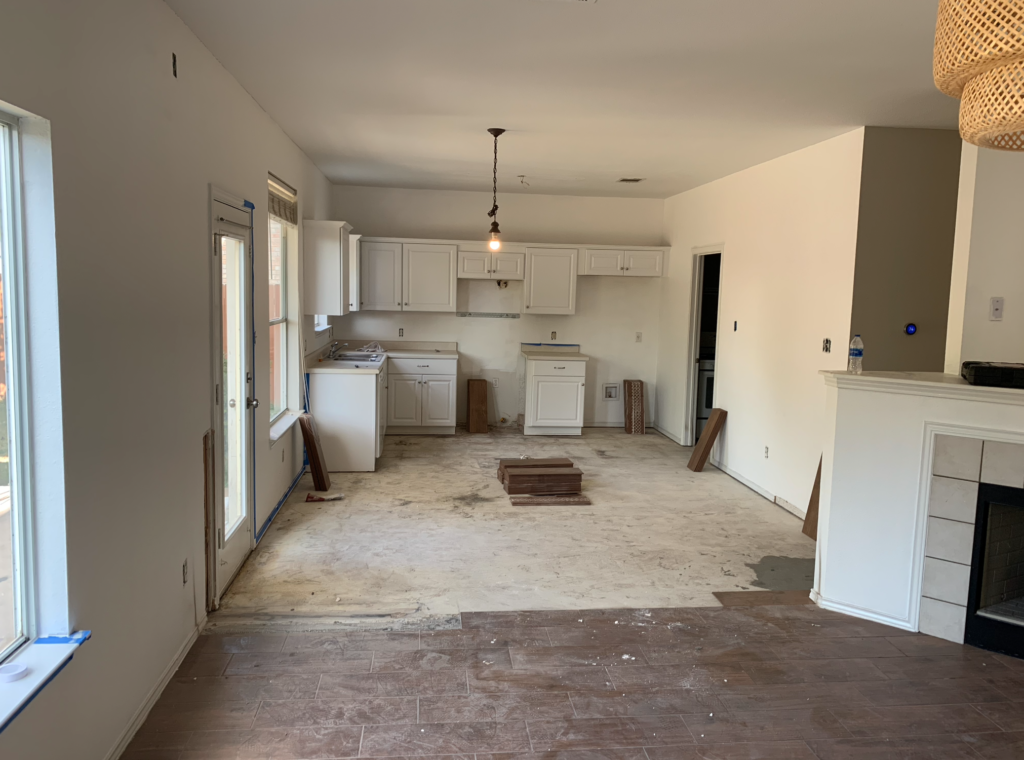
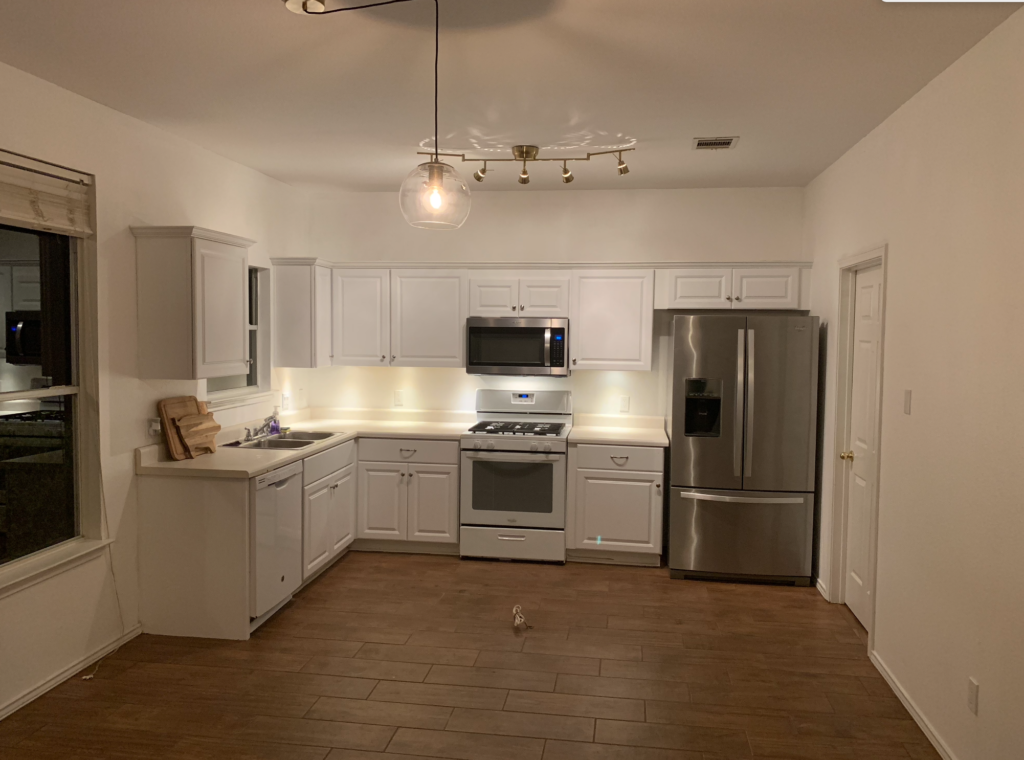
We found a small utility table on Facebook Marketplace for free that we painted, wired and used as an island temporarily until we could install a custom island.
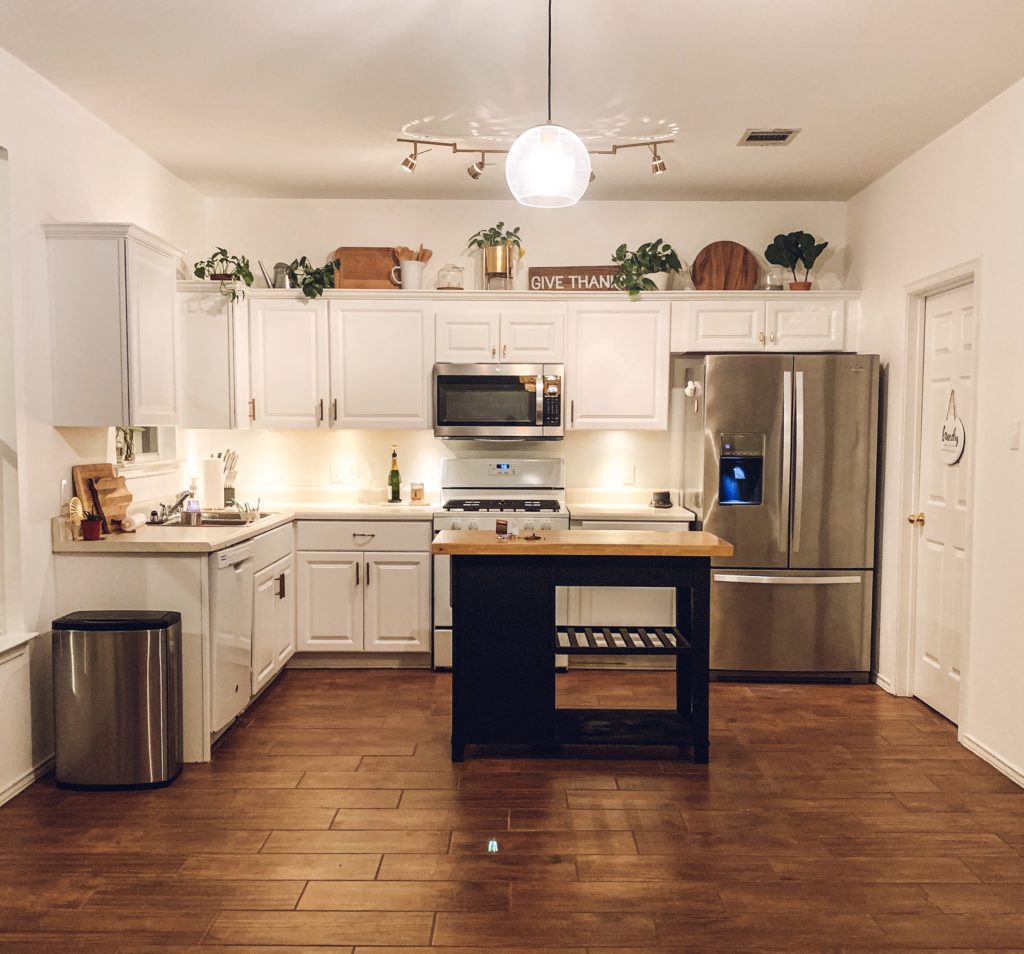
Then, we removed an upper cabinet that was making the kitchen feel a bit closed-in and opted for some floating shelves (from World Market).
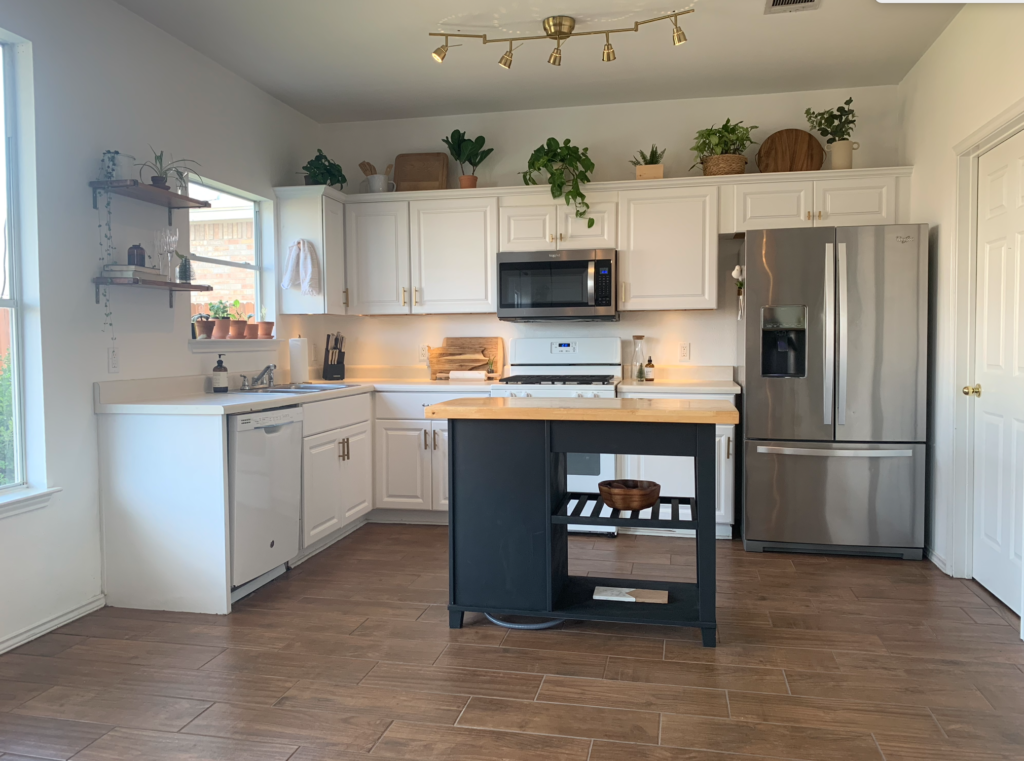
After several months of planning and saving, we finally picked a color (Dusty Olive by Behr) and painted the lower cabinets. I wasn’t expecting it to make as big of a difference as it did and I’m so happy with the color!
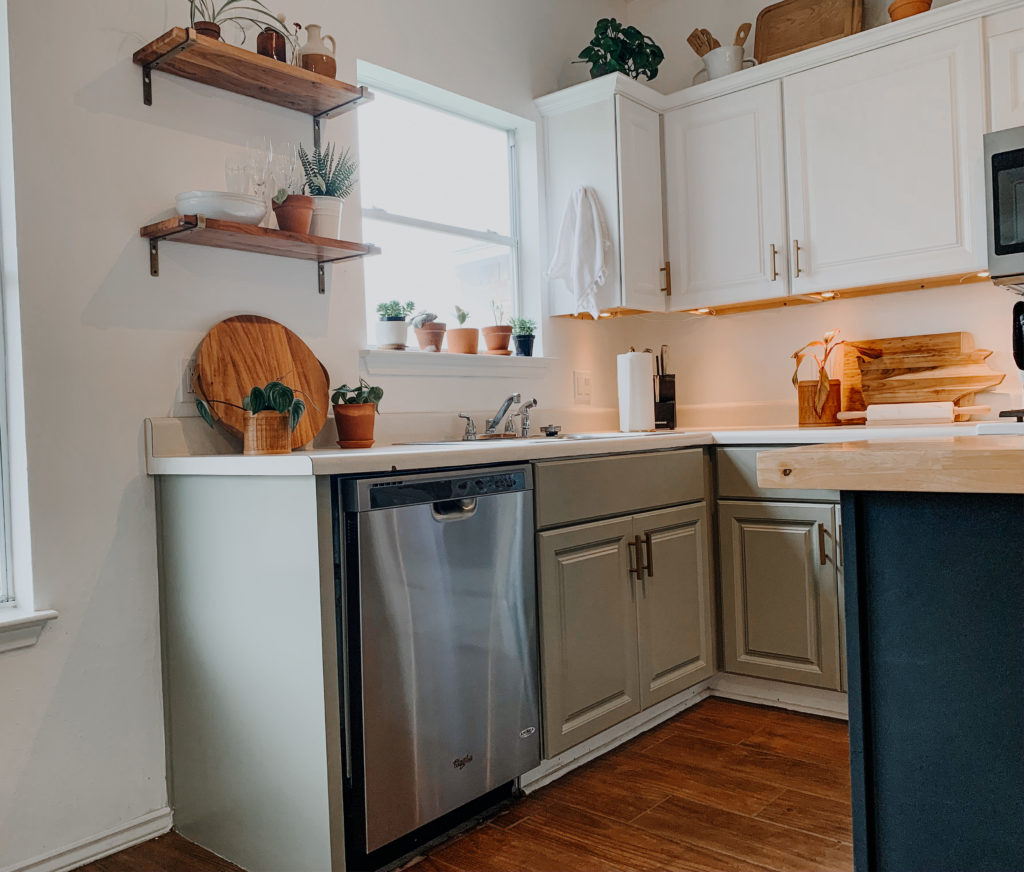
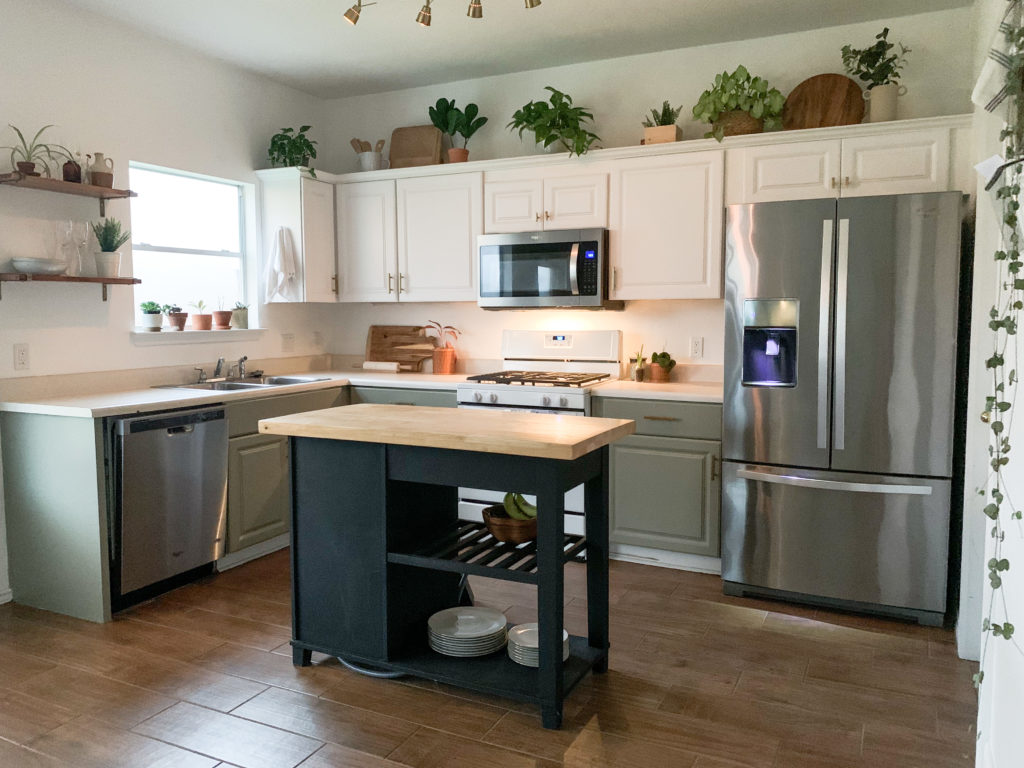
Then, we got to work on building a kitchen island. This was our very first big woodworking project and it was so intimidating! Taylor planned the whole thing out using CAD and when we felt confident enough to buy the wood, we went for it. First we (Taylor) built the frame, covered the frame in plywood with a shiplap-look, painted it and topped it with a large butcher-block maple slab from Floor & Decor. I opted for a dark walnut stain on the counters and sealed them with Polyurethane. It felt so good to get a piece in there that felt really intentional. We have a much bigger surface for food-prep and a bar overhang for bar stools. It was honestly life-changing!
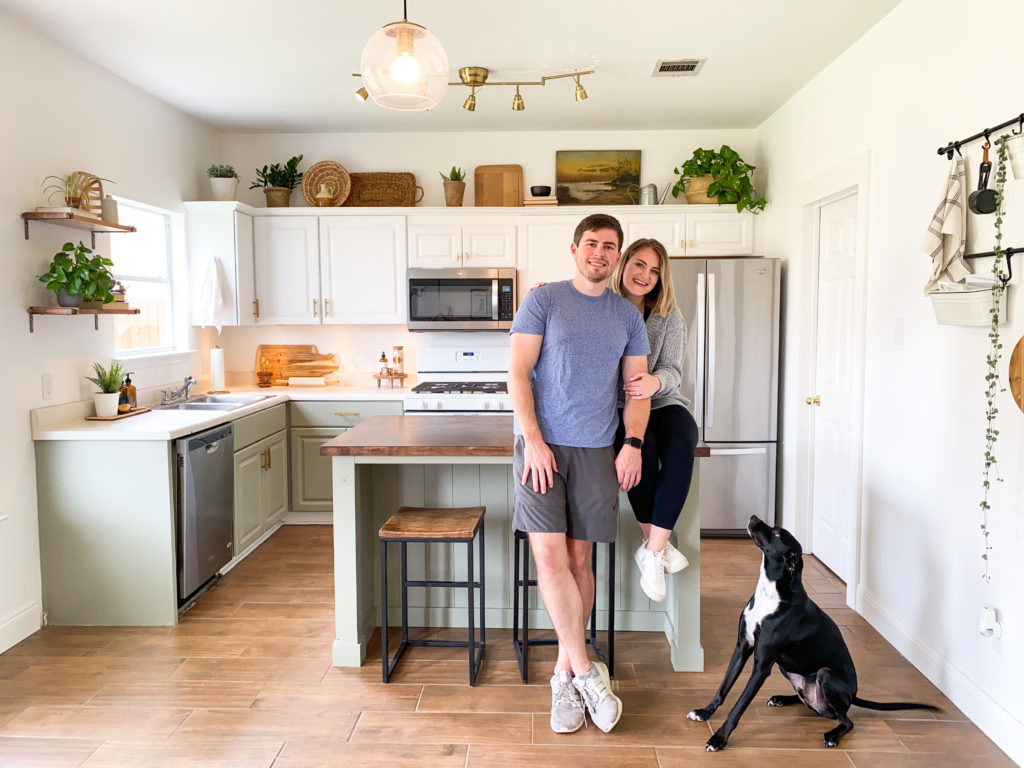
The last few changes to the kitchen were the really big ones. We continued the butcher block counters throughout the kitchen, replaced the small stainless sink with a large apron-front fireclay farmhouse sink (that I LOVE), swapped our faucet for a stainless pull-down Delta Trask faucet and replaced our white gas range with a stainless slide-in range.
So just a reminder of what the kitchen looked like before all of our changes:
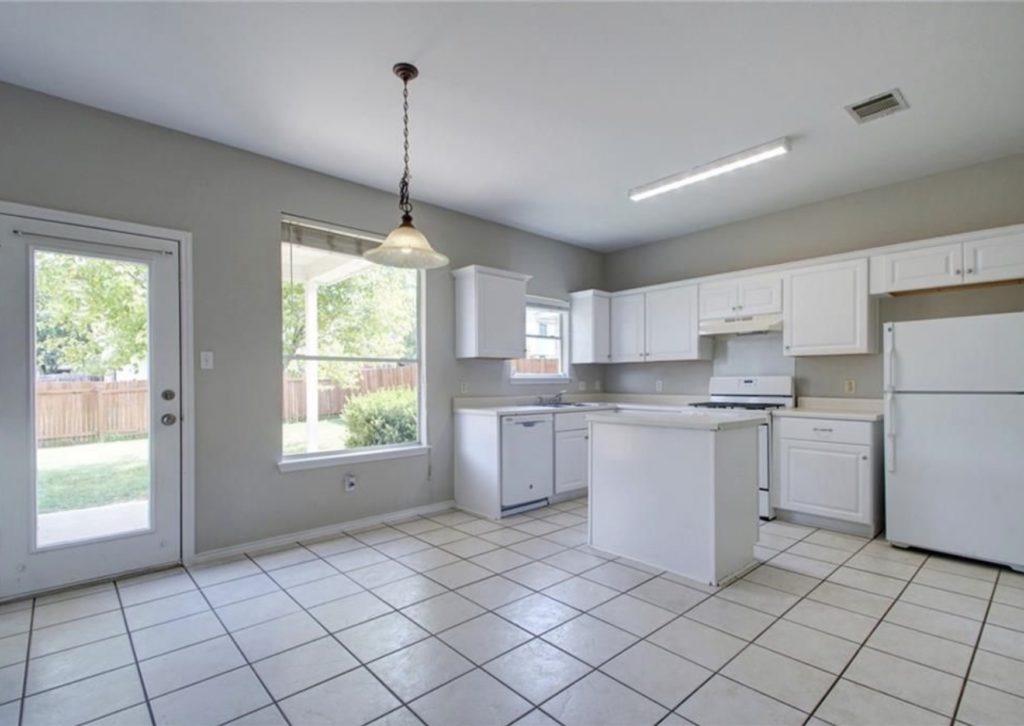
Here is the kitchen now with all of our DIY updates:
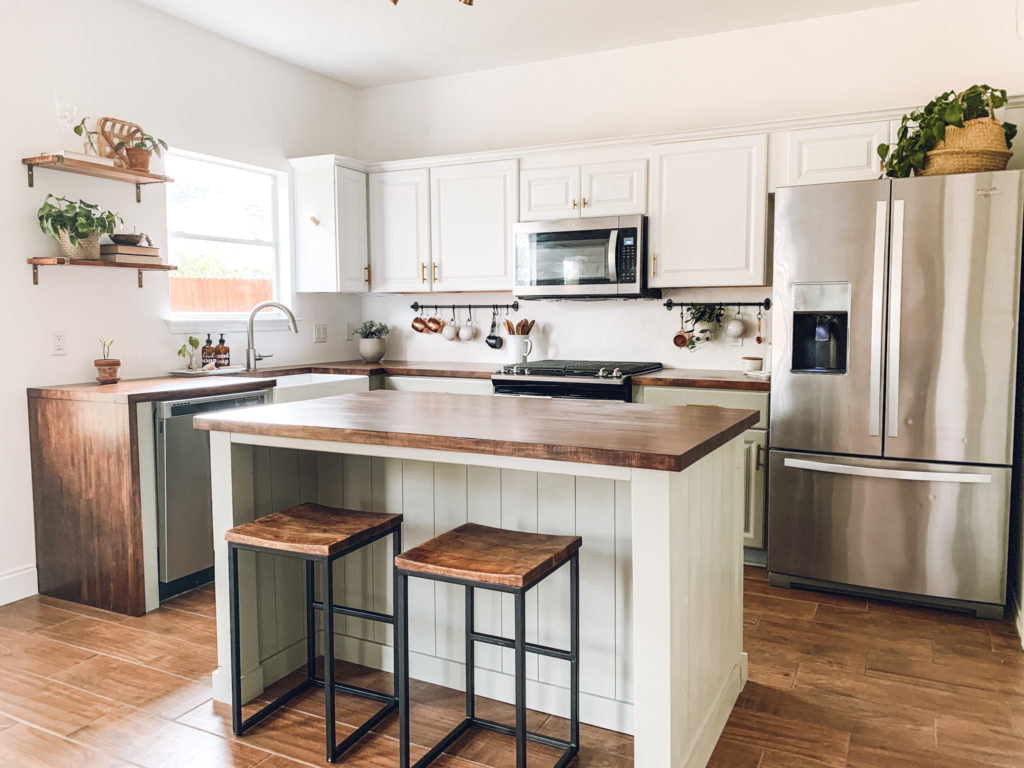
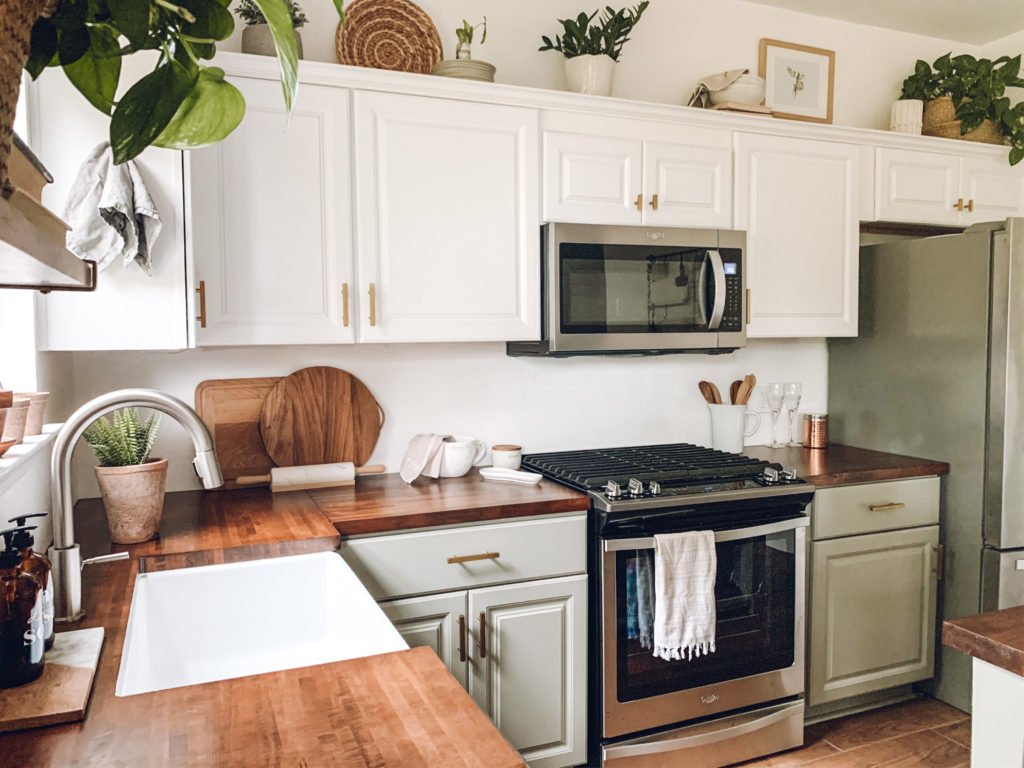
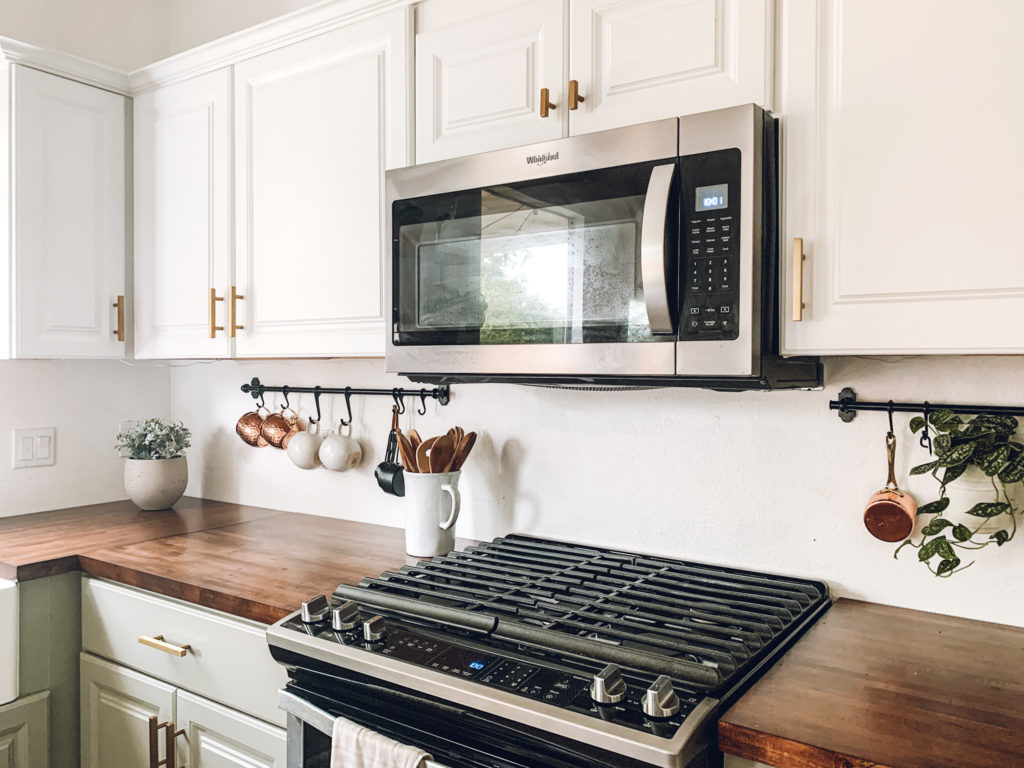
I’m honestly so proud of us for taking on this project, learning new skills and transforming our home into a space that feels so much more like ours. We still have a few things to do (backsplash, a shelf above the cabinets and lighting) but I’m so much happier with this kitchen than I ever thought was possible in this house.
When you take on a fixer upper it’s easy to have a million design ideas running through your head. But you never quite know the potential of a space until you start getting your hands dirty. If I’m completely honest, when we moved from our nice apartment into our home I felt really discouraged. I knew we would make it beautiful but it almost felt like a downgrade. There was a period of time where I was really questioning if we made the right decision to buy this home. Taylor always saw the potential and reassured me it would be great someday and I’m so glad I trusted that. It’s amazing what you’re capable of when you just go for it.
So far, we have spent around $5,000 on this kitchen renovation (including appliances) which is crazy low! Excluding appliances it was around $2,500!! Most budget kitchen renovations tend to run around $10,000 (which is still impressive), so I think we did pretty good! What do you think? Would you be brave enough to take on a project this big?
Disclaimer: this post may contain affiliate links, meaning I get a commission if you decide to make a purchase through my links, at no cost to you.
[…] over a year later and I’ve finally made up my mind. I was feeling like the kitchen (which we updated on a budget in early 2020), was looking a bit too cluttered. I decided to combat that with simple, white […]
[…] Last weekend, I did something kind of crazy on a whim. Long story short, it was 2pm on a Saturday and I didn’t have anything else to do so I went to Floor & Decor. I collected all the materials I needed to install a DIY kitchen backsplash and headed to the check-out counter! If you’re interested in seeing the kitchen renovation we started in March of 2020, here’s an update! […]
What is the color on the walls in the kitchen? I can’t tell if it’s white or an off white!
It’s pretty true white but without the harsh undertones! Polar Bear by Behr
[…] doesn’t get much cheaper than that. Aside from the countertops, we made quite a few other budget-friendly updates to the kitchen. Here’s a satisfying before and after for […]
Where did you get the sink from? Love the outcome !
Thank you! The sink is actually from Home Depot. Brand is Sinkology
What kind of flooring is this? I love it!